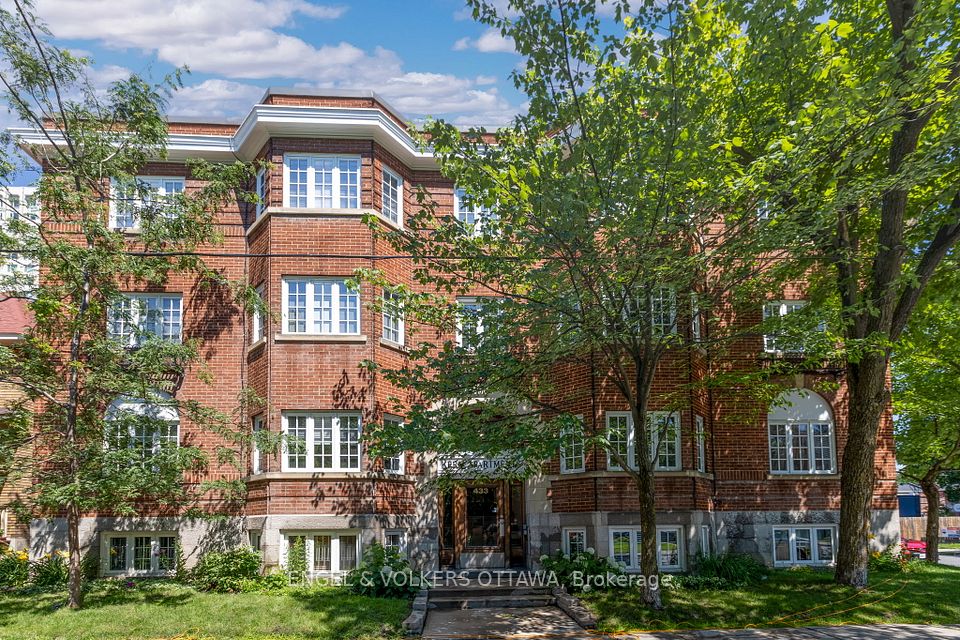$3,300
20 Shore Breeze Drive, Toronto W06, ON M8V 1A1
Property Description
Property type
Condo Apartment
Lot size
N/A
Style
Apartment
Approx. Area
700-799 Sqft
Room Information
| Room Type | Dimension (length x width) | Features | Level |
|---|---|---|---|
| Living Room | 5.61 x 3.07 m | Combined w/Dining, Hardwood Floor | Flat |
| Dining Room | 5.61 x 3.07 m | Combined w/Living, Hardwood Floor | Flat |
| Kitchen | 5.61 x 3.07 m | Stainless Steel Appl, Open Concept | Flat |
| Primary Bedroom | 3.09 x 2.75 m | Hardwood Floor, Closet | Flat |
About 20 Shore Breeze Drive
One Parking & One Locker included!!! Welcome to the best southwest corner unit in the building, offering a highly functional 2-bedroom, 2-bathroom layout with three separate access points to a stunning wraparound balcony. Enjoy unobstructed panoramic views of Lake Ontario, the vibrant marina, Torontos iconic skyline featuring the CN Tower, and the cityscape of Mississauga.This bright and spacious unit features wall-to-wall, floor-to-ceiling windows, flooding the interior with natural light throughout the day. The modern kitchen is a chefs dream, equipped with sleek quartz countertops and premium stainless steel appliances, making it a perfect space for both cooking and entertaining.A rare opportunity to live in a unit that blends luxury, functionality, and breathtaking views.
Home Overview
Last updated
7 hours ago
Virtual tour
None
Basement information
None
Building size
--
Status
In-Active
Property sub type
Condo Apartment
Maintenance fee
$N/A
Year built
--
Additional Details
Location

Angela Yang
Sales Representative, ANCHOR NEW HOMES INC.
Some information about this property - Shore Breeze Drive

Book a Showing
Tour this home with Angela
I agree to receive marketing and customer service calls and text messages from Condomonk. Consent is not a condition of purchase. Msg/data rates may apply. Msg frequency varies. Reply STOP to unsubscribe. Privacy Policy & Terms of Service.












